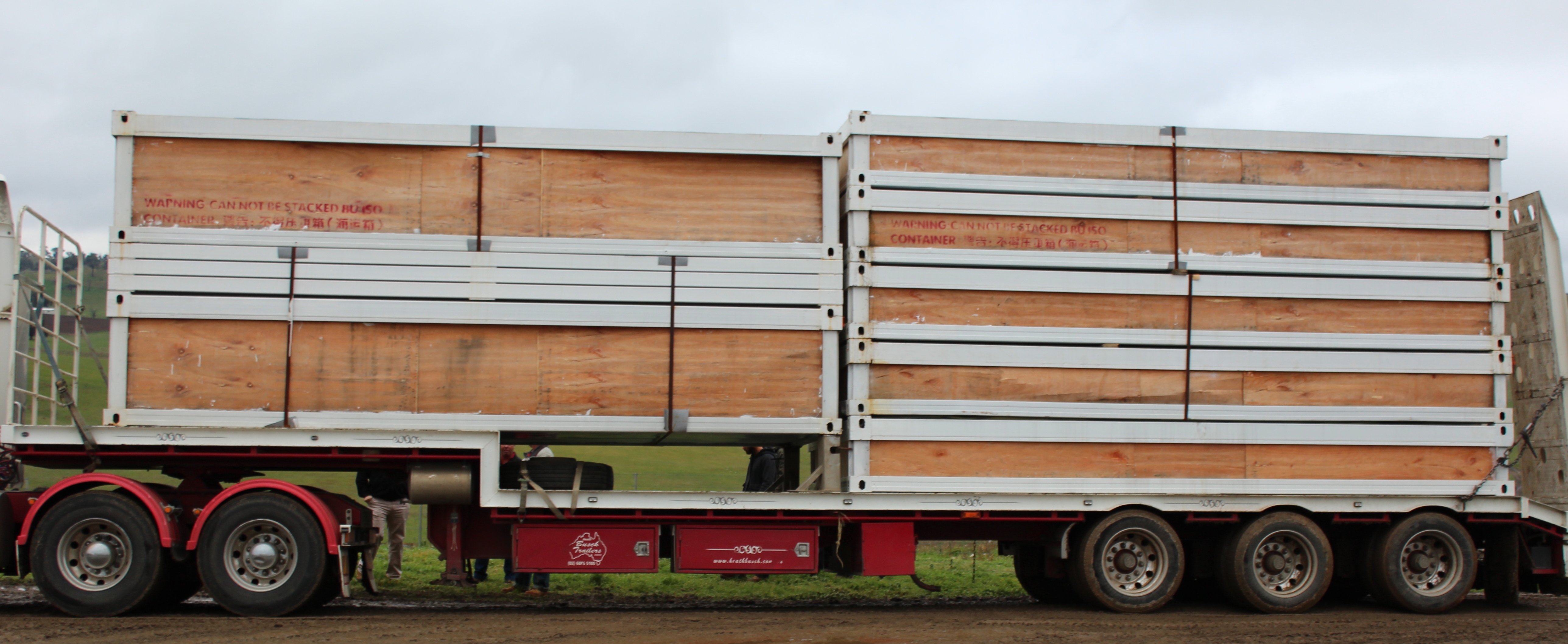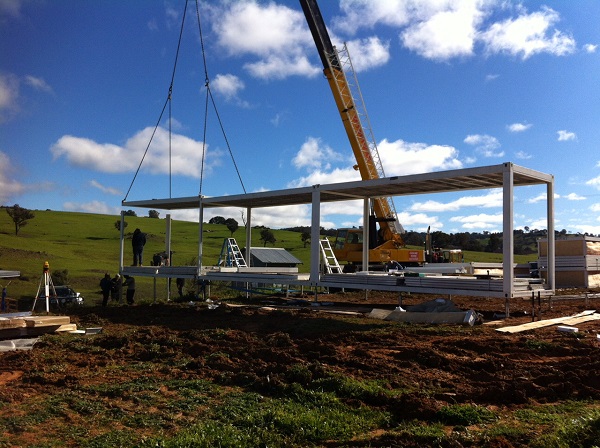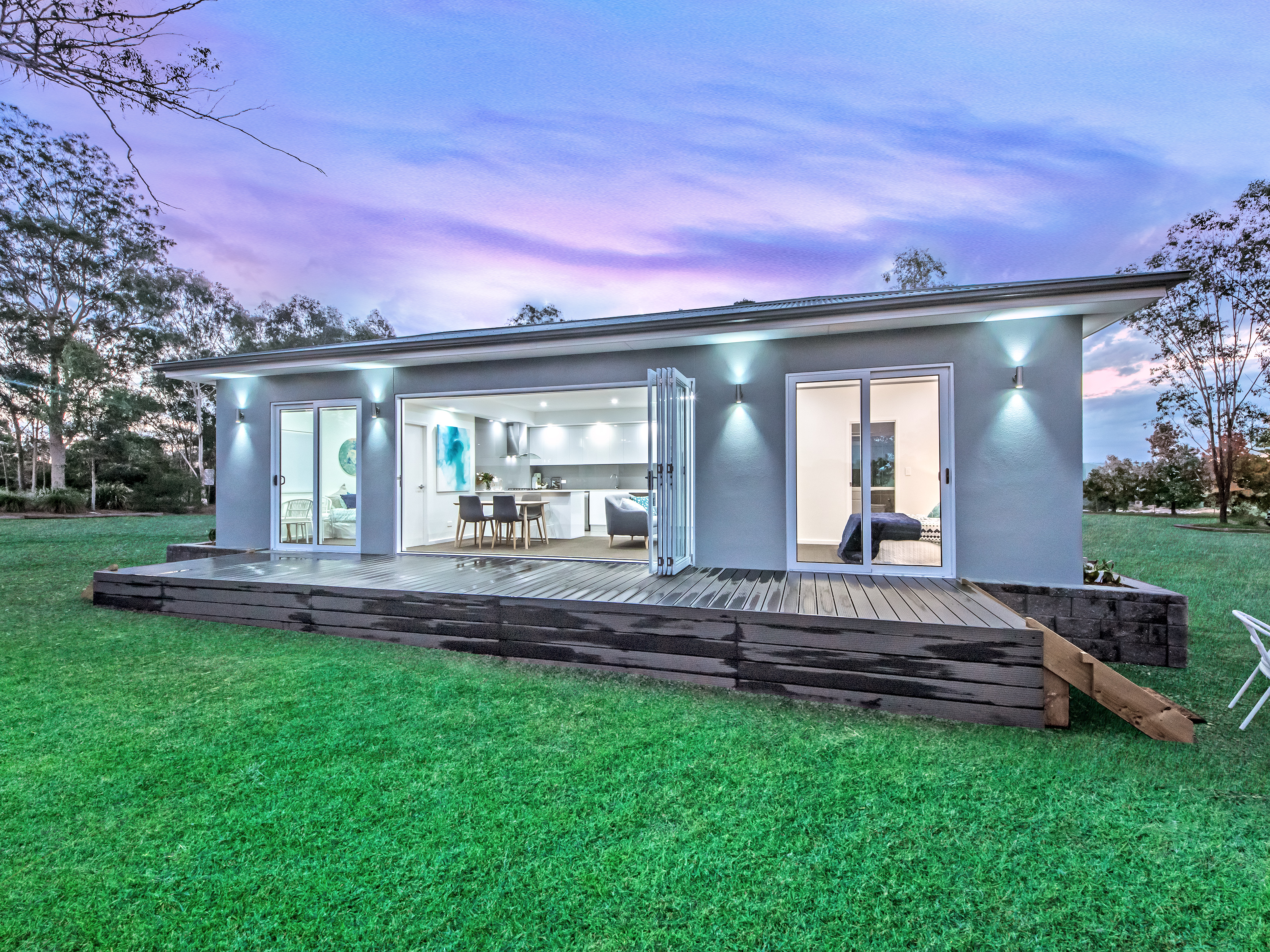Ascension:
the action of rising to a higher level
What is The Ascension Difference?
Ascension Living combines combines the best of both worlds – the speed of a modular construction and the quality of traditional finishing methods. The flexibility and quality of traditional construction methods, together with significant time savings – as some key items of construction activity are already completed off-site.
What is Modular Construction?
Modular construction usually involves the use of factory-produced, pre-engineered, modular building units or ‘pods’ that are delivered to site and assembled with other ‘pods’ as substantial elements of a building.
Unlike kit homes, shipping containers, or prefabricated homes, Ascension’s modular buildings are not entirely completed prior to delivery to site, rather, once the structure is in place, building trades such as tilers, electricians, and plumbers, complete the remaining stages in the normal conventional way, which offers choice and a range of finishes to suit our customers’ needs.
The structure differs from a traditionally built house because of the innovative modular construction system, which allows the home to be constructed much quicker.
Key items of construction activity are already completed off site, offering significant time savings.Less time is required on site from establishment to lock up stage, meaning less exposure to delaying factors such as bad weather.
Fewer trades are required on site to complete construction activities, leading to less disturbance and waste.
How are the structures put together?
Ascension Living’s innovative modular construction system does away with the time consuming concrete slab on ground and frames and trusses construction stages adopted traditional home building construction. Instead, a structural module is craned into place on top of piers, then the building’s steel structure is completed with pre-fabricated structural elements and the building is secured a few days later (rather than several weeks using traditional building methods). Construction then continues in the traditional way with internal fixtures, furnishings and features.
Our products are not kits, or shipping containers or pre-fabricated. The main points of difference are that the structure differs from a traditionally built homes or structures because of our innovative modular construction system. This system allows the house to be constructed much quicker.



Can I have a granny flat on my property?
Key planning requirements – STEP 1
To be allowed to build a granny flat it must:
- Be established in conjunction with another dwelling (the principal dwelling)
- This means you cannot build a granny flat on a vacant block. If you are thinking of building a granny flat to live in while you knockdown & rebuild your house, you need to build your granny flat first.
- Be on the same lot of land as the principal dwelling
- Granny flats cannot be built in connection with townhouses, strata developments or community title developments.
- Comprise one principal dwelling, one secondary dwelling
- Subdivision is not permitted
- Be in the following development zones:
- Zone R1 General Residential
- Zone R2 Low Density Residential
- Zone R3 Medium Density Residential
- Zone R4 High Density Residential
- Zone R5 Large Lot Residential (* may require development approval)
Note: Compliance with the above 4 key planning requirements does not guarantee approval of a granny flat on a property, but if your property meets the above 4 key requirements, then you move onto the next tests.
Specific site requirements - STEP 2
The next step involves the specific characteristics of your block. There are different requirements depending on the size of your block.
Minimum block size
If your property is less than 450 m2, then you will not be able to build a granny flat on the property under current requirements.
Minimum street frontage
In addition to your property being larger than 450 m2, it must have a street frontage not less than 12 m wide.
If your property has a frontage less than 12 m wide, then you will not be able to build a granny flat on the property under current requirements.
As the block size gets larger, the requirements for minimum street frontages increase.
If the property is between 900 m2 and 1500 m2, the minimum street frontage increases to 15 m wide.
If the property exceeds 1500 m2, the minimum street frontage increases to 18 m wide.
What size can my granny flat be?
The granny flat can be no larger than 60 m2.
Note: The 60sqm allowance is an approximage external dimension to the granny flat. The area inside the granny flat will be less to account for internal and external walls. The thicker the walls (ie brickwork), the smaller the area inside your granny flat.
Ascension Living currently offers rectagonal granny flats with external dimensions of 10 m by 6 m or 12 m by 5 m.
Note: The 60 m2 allowance do not include garages, verandas, patios, outbuildings that maybe approved and built in conjunction with your granny flat. This means if your covered patio is 24 m2 then your built area could be up to 84 m2 in total.
Off street car parking for the granny flat is not essential.
Principal Private Open Space
The granny flat must have an outside entertainment area (ie a patio) that has an area of at least 24 m2, a width of at least 4 metres and must be directly accessible from a living room in the granny flat.
Note: You can add an external porch, deck, carport or garage to your granny flat in addition to your maximum 60 m² building footprint.
What are the rules for property setbacks if I want a granny flat?
For blocks between 450 m2 and 900 m2, if your proposed granny flat is to be built in your backyard, it must be:
- at least 3.0 m from your rear boundary
- at least 1.8 m from the rear of your existing dwelling
- 0.9 m from both the side boundaries.
Where the property exceeds 900 m2, the property setbacks increase (similarly to how the minimum street frontages increase). These setback requirements are summarised in the table below.
If your property satisfies the necessary block sizes, frontages and setbacks, it is necessary to then consider floor areas and site coverage.
These are similar measures of the amount of development on your block of land.
Note: If there are easements on your property, the granny flat cannot normally be constructed on top of these and there are further distance setbacks that may be applicable.
| Block m2 | Minimum Frontage | Height | Front Setback | Side Setback | Rear Setback | Landscape Area | Maximum Floor Area | Site Coverage |
| 450-600 | 12m | 3.8m | 4.5m | .9m | 3m | 20% | 330 m2 | 50% |
| 600-900 | 12m | 3.8m | 4.5m | .9m | 3m | 25% | 380 m2 | 50% |
| 900-1500 | 15m | 3.8m | 6.5m | 1.5m | 5m | 35% | 430 m2 | 40% |
| 1500+ | 18m | 3.8m | 10m | 2.5m | 10m | 45% | 430 m2 | 30% |
What other requirements are necessary if I want a granny flat?
Additional setbacks are required for granny flat buildings that exceed 3.8 metres in height (from the lowest point of natural ground level to top of roof).
If your block slopes and it is proposed to build the granny flat at a higher level than the principal dwelling, then additional privacy requirements may apply.
If your block slopes, there are various requirements in relation to the amount of excavation permitted near boundaries.
Note: Double storey granny flats are not offered for sale by Ascension Living at this time.
Different setback requirements may apply for corner blocks or battle-axe blocks.
As a general rule, granny flats are not able to be built closer than 3 metres from a significant tree truck (ie a tree exceeding 5 metres in height).
Additional requirements will be applicable if:
- If your property is bushfire prone
- If your property or a nearby property is heritage listed
- If your property is flood prone
BASIX requirements are applicable.
Section 94 contributions are the developer’s (owners) contributions to the local council. Some councils impose section 94 contributions for the development of granny flats. These contributions are separate to building cost and need to be paid to council before you receive an approval for your granny flat.